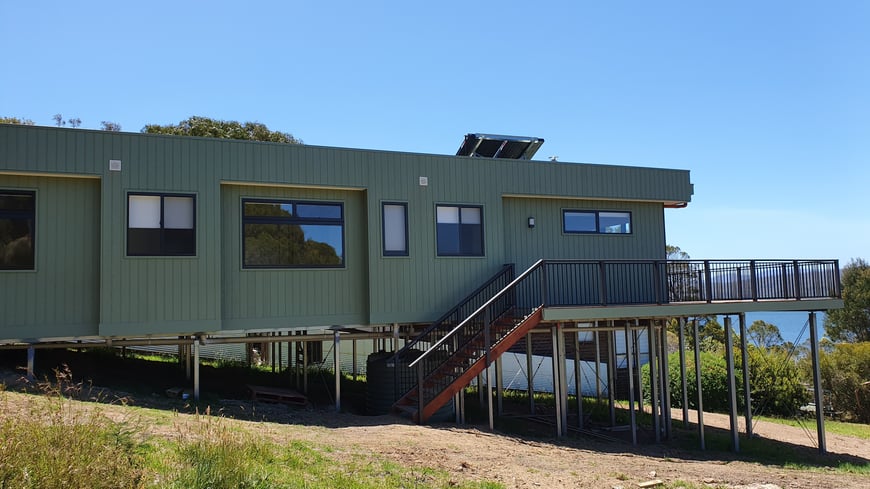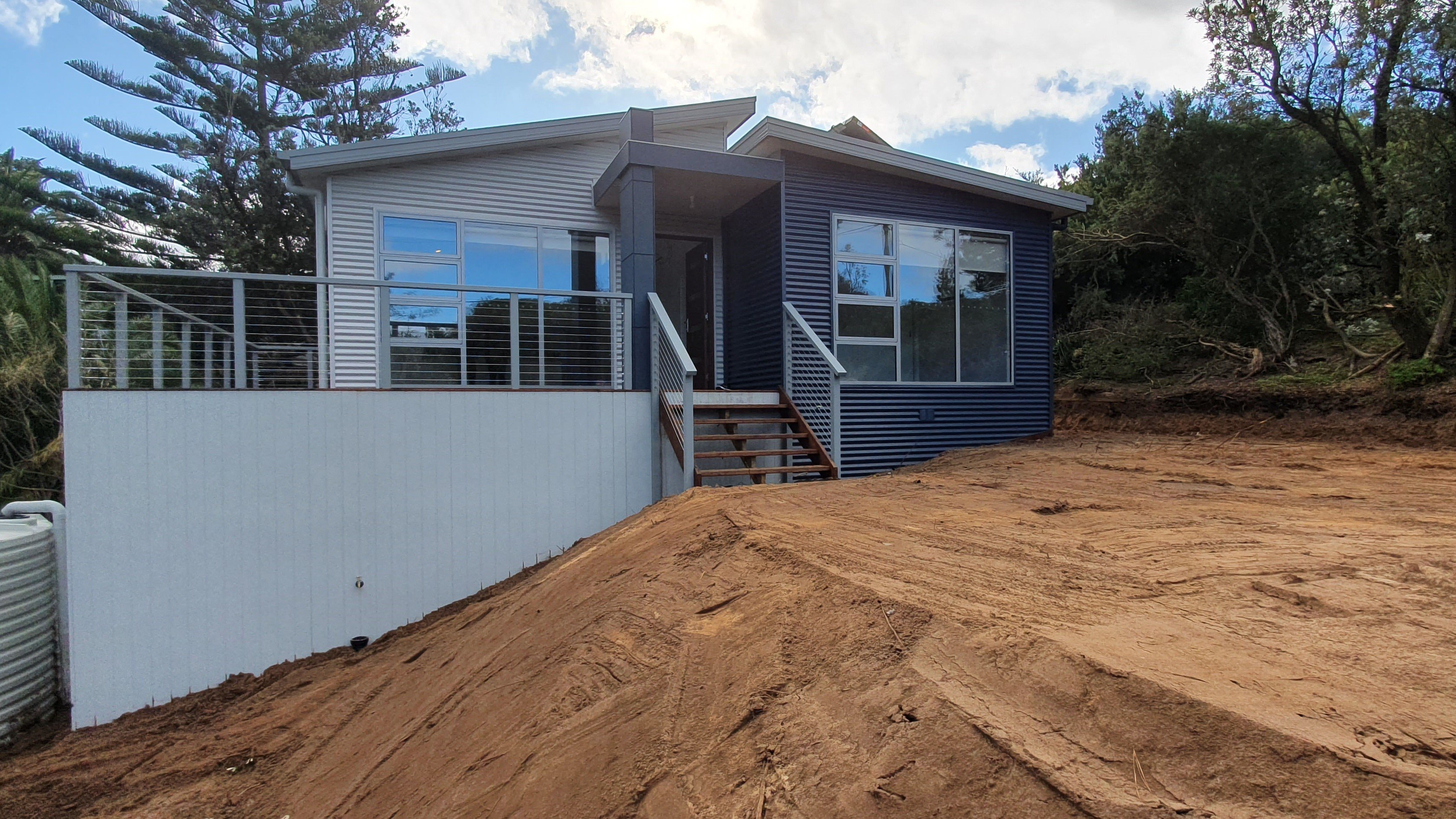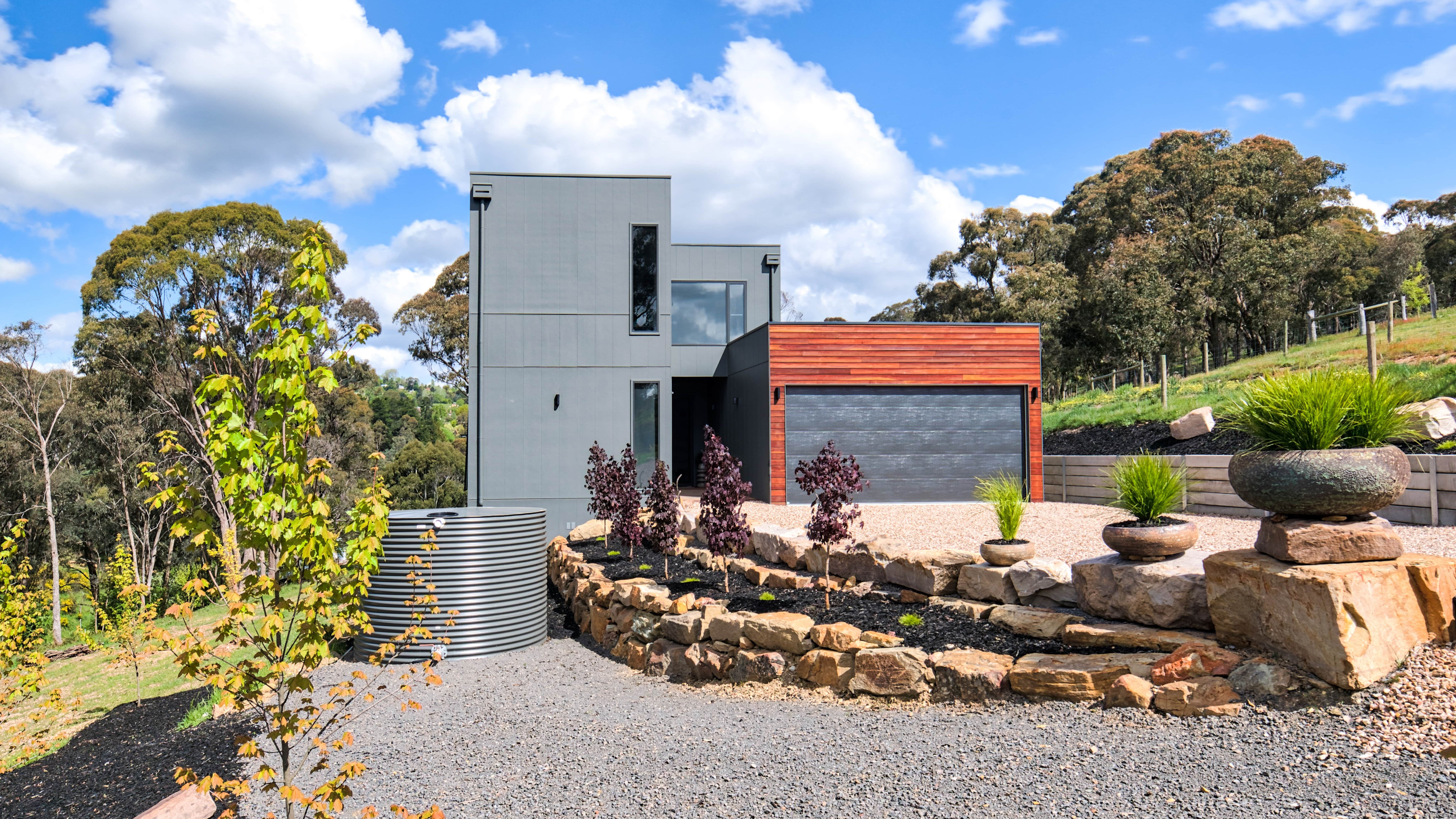Elevation vs. Excavation: Which is the right option for your sloping block?
When it comes to building a modular home on a sloping block, one of the first (and most important) questions you’ll need to answer is how you will install your home on site. Will you elevate, excavate or choose a combination of the two?
The best option will vary depending on your priorities, site features and local regulations. Your builder will discuss each factor in detail and provide costings to guide you, but it’s helpful to have a good understanding of the pros and cons of each option so you can more easily come to the right decision.
So in this article, we’ve put together a general guide on the key considerations of elevating your home and excavating your site to help you weigh up your options and make the right call for your new home build.
Elevating Your Home

To elevate modular homes means to increase the floor height, and this method is often the preferred option for homes where capturing the view is a priority. However, there are many additional costs associated with elevation, and in some locations it may not be possible due to council regulations. Below is a breakdown of the pros and cons.
Pros of Elevation
Maximise views – If your block is situated in picturesque surrounds, the increased floor height of an elevated home allows you to really make the most of the outlook. Your designer can work with you to place windows and decking in the ideal position to enjoy the view, which significantly adds to the enjoyment and appeal of your home.
Less disturbance – Installing a home on stilts requires far less disturbance to the ground than excavation. With the ground left largely intact, the impact on the site is minimised, reducing the impact on the environment and the natural drainage.
Extra space – The area under the elevated parts of the home can potentially be utilised for a wide range of purposes. It can be enclosed and used for storage or a garage, or fully built in and used as a games room, gym or teenage/parent’s retreat.
Cons of Elevation
Additional costs involved – There are a number of essential additional costs that are associated with elevation that can significantly push up the build price in certain circumstances. This can include additional engineering, structural steel work, crane hire for installation of your prefab home and balustrades to deck or alfresco areas. Talking through the requirements of your site with your builder is a must to give you a clear picture of the costings before you commit.
Restrictions and regulations – In many areas of Victoria & NSW there are regulations that must be adhered to when you build, and some of these may limit or restrict you from building an elevated home on your block. These often include a maximum building height, or for smaller blocks the side setback regulations could restrict the maximum allowable building height close to boundaries. Also, if your site has a high BAL rating, there may be requirements to completely enclose the sub-floor to protect from embers.
Insulation – If the underfloor area of your home is open, it is more exposed to the outdoor elements which can have an impact on the effectiveness of your under-floor insulation.
Excavating Your Block

Excavating your block involves cutting and/or filling the land as needed to prepare the site for installation of your new modular home. The level of site cut required will depend on the slope, ranging from shallower cuts to level the block up to large cuts that significantly alter the land. Like elevation, there are pros and cons to excavation as outlined below.
Pros of Excavation
Lower cost – The costs associated with excavation are generally lower than elevation when compared across a similar site. However, it’s important to discuss your unique requirements with your builder upfront so you know what to expect.
Blend into surrounds – When a home is nestled into the block, it tends to blend more naturally into the surrounds, which is often aesthetically pleasing.
Fully enclosed (if floor height is under 600mm) – Where excavation is used to prepare the site, the height of the floor is generally no more than 600mm above ground level. At this height, the sub-floor is fully enclosed at no extra cost, providing a neat finish to the exterior as well as minimising access for rodents and pests.
Cons of Excavation
Disturbance to natural ground – Any excavation work will cause disturbance to the natural contours and drainage of the land. If not properly managed, the disturbance can lead to ongoing issues with drainage and erosion.
Large retaining walls – If the site cut required is significant or the slope is steep, retaining walls may be required to prevent landslip. In some cases this can look unsightly, as well as adding a significant cost to the overall build price.
Potential for erosion – As touched on above, any major disturbance to land can potentially cause issues if not planned and executed well. Retaining walls will generally stop erosion from occurring, so it’s a good idea to consider them (even in places where they are not required by regulation) to prevent any issues occurring in the future.

What About Elevation and Excavation?
Having said that, for many projects, the most cost-effective and logical solution is to do a combination of both elevation and excavation. In this case, a small area may be cut to accommodate the home, while also incorporating some elevation to level it out. This approach allows you to best work with the conditions of your site, keep the project within budget and find the ideal balance between the two.
Elevation vs. Excavation: Cost Comparison
Just as projects vary greatly in price and scope, so to do the variations between costs on elevation and excavation – however, we’ve put together the below scenario as an example to provide you with context on the potential differences in costs for each option.
Project brief: To build a Shoreham 16 home with an optional 1.8m side deck on a site with 2.0m fall across the width of the home.
Excavate: This site would require 1.0m cut and fill, and 1.0m high retaining wall to prepare the land for installation and allow sufficient access to the site position for our trucks. The house floor level would then be built at the standard 600mm and the sub-floor fully enclosed. The approximate cost to excavate for this project would be $10–15k.
Elevate: To elevate the home on this site, steel post footings would be installed for the elevated floor, from 600mm at the low point, to 2.6m at the highest point. Crane hire would be required for installation and the sub-floor would be fully enclosed. As the deck height is over 1.0m, a steel balustrade must be installed around the deck and stairs to entry to meet safety requirements. The approximate cost to elevate for this project would be $45–50k.
As you can see, for this project the cost to elevate was significantly higher. And while the prices given here are indicative only, it does illustrate the potential difference between the two methods. For your own project, our team will provide an approximate cost comparison for your specific site and home as shown above to help you decide which is the best choice for you.
Final Word
Ultimately, the best option will come down to your priorities and limitations. For example, do you want to enjoy the ocean views from your bedroom window and back deck? Elevation may be right for your project. Or are you dreaming of a home that nestles into the surrounding landscape? In that case, excavation is likely the right choice.
However, if there are limitations to what you can design and build, they must be considered too. If there are budget constraints, you may be guided by what is affordable. On top of this, if there are council regulations with regards to maximum building heights, you may be restricted in what you can do. Either way, your builder can offer expert advice to ensure the best outcome.
